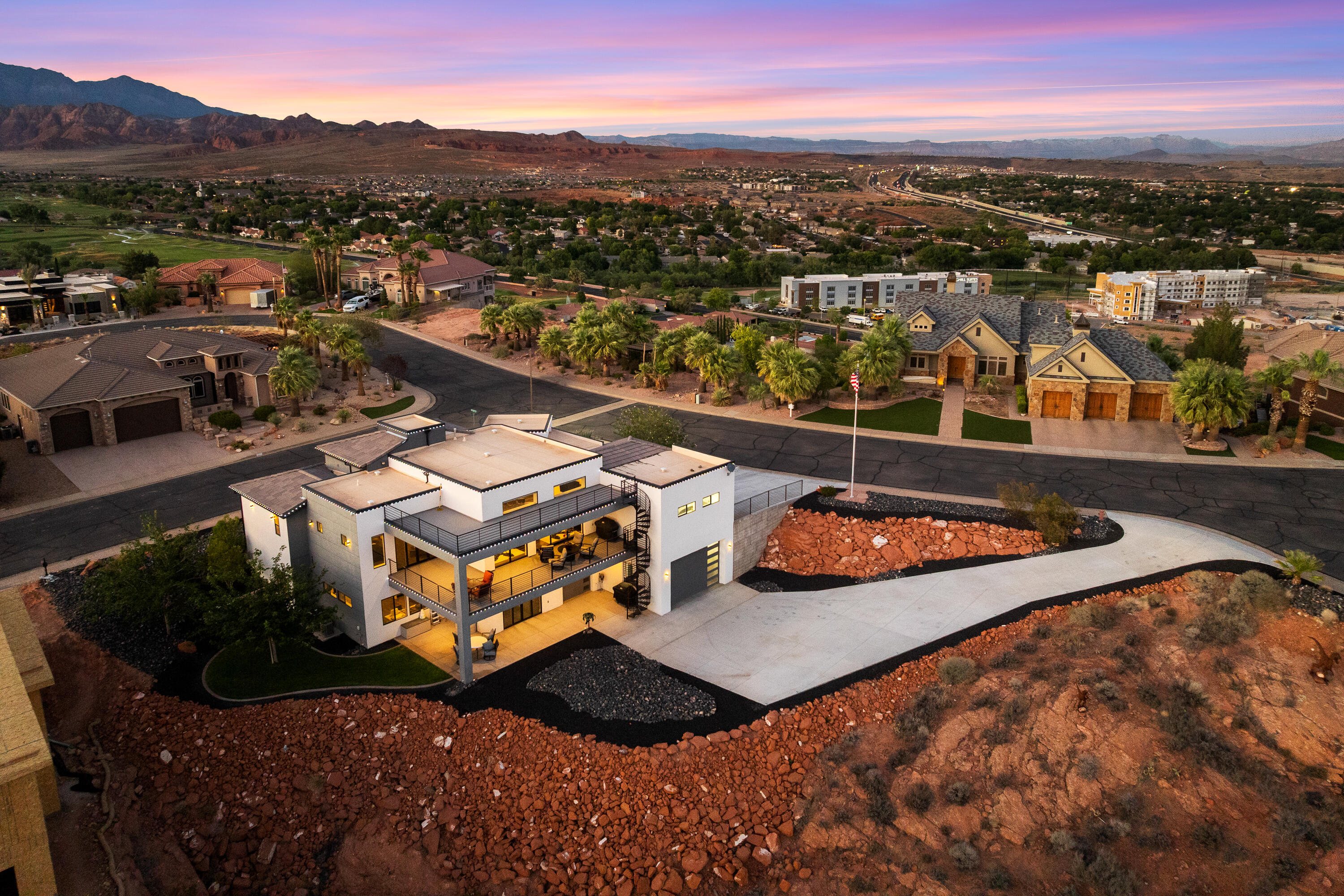
Listing Courtesy of: Washington County Board Of Realtors / Coldwell Banker Premier Realty / Donald Hubbell
1193 W Crest Dr Washington, UT 84780
Active (206 Days)
$1,675,000 (USD)
MLS #:
25-263053
25-263053
Taxes
$4,142(2025)
$4,142(2025)
Lot Size
0.59 acres
0.59 acres
Type
Single-Family Home
Single-Family Home
Year Built
2019
2019
Views
View-Mountain, City View
View-Mountain, City View
County
Washington County
Washington County
Community
Lion's Head Hilltop Estates at Green Springs
Lion's Head Hilltop Estates at Green Springs
Listed By
Donald Hubbell, Coldwell Banker Premier Realty
Source
Washington County Board Of Realtors
Last checked Feb 1 2026 at 6:48 PM MST
Washington County Board Of Realtors
Last checked Feb 1 2026 at 6:48 PM MST
Bathroom Details
Subdivision
- Lion's Head Hilltop Estates At Green Springs
Lot Information
- Corner Lot
- Paved Road
- Sidewalk
- Terrain
- Flat
- View-Mountain
- City View
- Cul-De-Sac
- Curbs & Gutters
Heating and Cooling
- Natural Gas
- Central Air
Basement Information
- Basement
- Basement Entrance
- Full Basement
- Walkout
Homeowners Association Information
- Dues: $700/Annually
Exterior Features
- Stucco
- Roof: Tile
- Roof: Flat
- Roof: See Remarks
Utility Information
- Utilities: Culinary, City, Electricity, Sewer, Natural Gas
- Energy: Recirculation Pump, Zoned Hvac
School Information
- Elementary School: Sandstone Elementary
- Middle School: Pine View Middle
- High School: Pine View High
Garage
- Attached
- Garage Door Opener
- Extra Height
Parking
- Attached
- Garage Door Opener
- Extra Height
Stories
- 1.0
Listing Price History
Date
Event
Price
% Change
$ (+/-)
Jan 06, 2026
Price Changed
$1,675,000
-1%
-$23,000
Sep 25, 2025
Price Changed
$1,698,000
-2%
-$27,000
Jul 11, 2025
Listed
$1,725,000
-
-
Location
Disclaimer: Copyright 2026 Washington County Board of Realtors. All rights reserved. This information is deemed reliable, but not guaranteed. The information being provided is for consumers’ personal, non-commercial use and may not be used for any purpose other than to identify prospective properties consumers may be interested in purchasing. Data last updated 2/1/26 10:48





Description